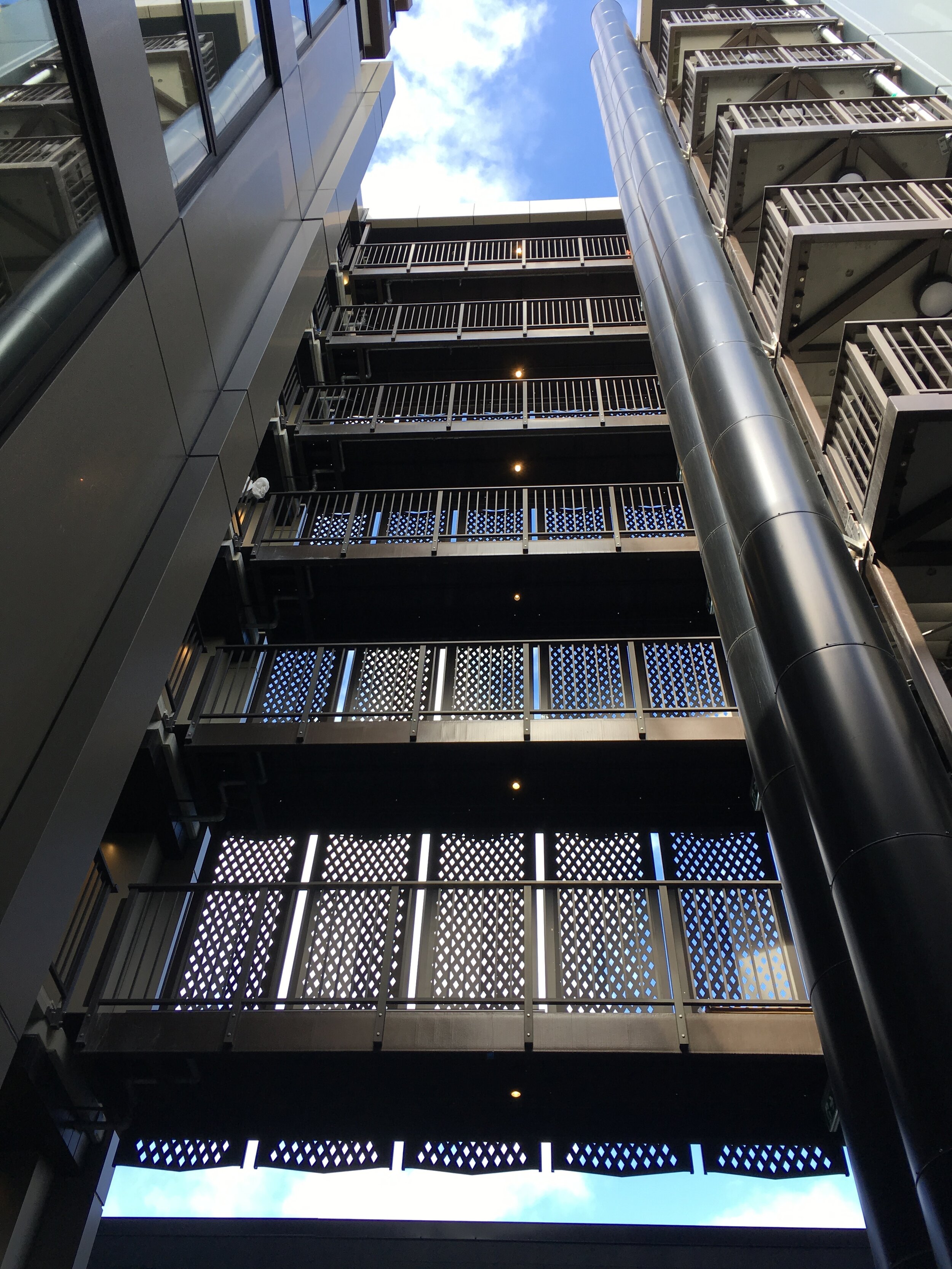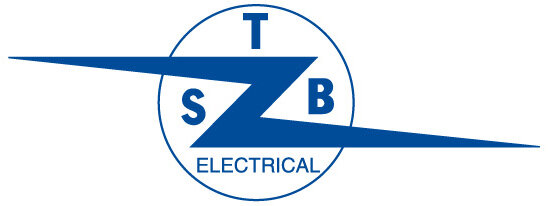
Our Portfolio.
Our Portfolio
See below for a selection of the projects we have completed:
Countdown - Pukekohe
This project is one of Progressive Enterprises latest supermarkets.
It is ground breaking in that it incorporates a C-Bus Energy Management System provided by Eco Systems www.eco.co.nz.
ECOsystems Limited are commissioned to achieve maximum energy savings through the use of energy efficient practices, smart lighting technology.
Growers Stadium
TS Bishop begun installing the lighting in late May with the project completed in July, just in time to host NPC night games at the stadium.
These lights will encourage more people into the district for games and help boost the local economy.For more information concerning the lighting used, please refer to Thorn Lighting www.thornlighting.co.nz.
Paperlinx
This vast warehouse incorporates many different aspects of lighting requirements. Whether it is inside the warehouse or outside, TS Bishop were able to meet the clients needs
Sovereign House
This purpose built development comprises five levels and a roof level plantroom.
The total building area is approximately 14000m2 with an additional full sized basement linking up to the adjacent facilities building located in the north east corner.
With so many levels, different requirements and the sheer size of this project demonstrates TS Bishop's ability to get the job completed to the clients satisfaction.
The building won a merit prize in the 2008 Property Council's commercial building awards, and an Institute of Architects national award. The New Zealand Herald described it as “revolutionary and experimental”.
St John's Whenuapai
T.S. Bishop completed this project on time and within budget. Working with the main contractor we were able to achieve the required standards for this project.
Trust Stadium - Waitakere
Thrusting beneath track & field for submains and controls to new lighting towers.
Yellow
Housing Yellow Pages, this dynamic building incorporates different lighting examples that TS Bishop have implemented throughout the building.
In every way that the client wanted to showcase their building, TS Bishop were able to adapt and fulfil their requirements.
Mercedes Benz - Landing Drive
This recently completed project for Mercedes Benz situated in Landing Drive, close to the airport, is a large office/warehouse space designed specifically to meet the needs of the client
Mercedes Benz - Pacific Rise
T.S Bishop was proud to be involved with the construction of this flagship building for Mercedes Benz, situated in Pacific Rise.
Anvil Building - Dominion Road
The project sited at 109 Dominion Road comprises Office/Retail and carpark areas.
T.S Bishop was involved with all aspects of the Electrical Design and worked closely with Macrennie Construction throughout the process. This was a challenging project due to the constraints of the site, but has resulted in a very high quality development.
NGCA (Next Generation)
T S Bishop carried out the Design & Build of this project in the heart of the city. It comprises a state of the art gymnasium, tennis facilities, pools, saunas, steam rooms, spas & recreational facilities. A fantastic centre & one that we are proud to be associated with, in all aspects of the electrical Design & Build.
Pukekohe Retail Centre
TS Bishop undertook the Design & Build of this project for a new retail precinct in the Pukekohe area. The project was based around Farmers Trading Co. as the dominant tenant with many smaller retail & food tenancies installed to enhance this vibrant retail centre in the fast growing area of Pukekohe. A fantastic centre & one that we are proud to be associated with, in all aspects of the electrical Design & Build.
Panasonic
TS Bishop carried out the electrical works for a new state of the art warehouse/office in the Highbrook area for Panasonic. The project included 12 metre high warehouse space with racking system and c bus controlled lighting system. As a company, we were proud to be involved with this project, a top end result for one of NZ’s iconic businesses in Panasonic.
Rosa Birch
TS Bishop has once again successfully completed a large scale flood lighting project for the Counties Manukau Hockey Association at Rosa Birch Park in Pukekohe. Due to client funding restraints once tendered this contract was broken into 3 stages completed over the course of 3 years with TS Bishop maintaining the original tender sum throughout.
Lighting fittings were aimed using a reasonably new type of lightweight machine to alleviate damage to the client’s perimeter grounds due the seasonal weather.
Ford Warehouse
The new Ford Warehouse and Office Building encompasses daylight harvesting lighting within the 12 metre high warehouse along with C-Bus controlled exterior lighting.
Working cooperatively with the main contractor, Federal Construction, we were able to meet the tight time frame & achieved the required standards for this Warehouse project.
Hydraulink/AA Insurance Building
T. S Bishop is proud to be associated with NZX listed property group,
DNZ Property Fund in producing two high quality office buildings in the Penrose area.
The Hydraulink building is a purpose built Office/warehouse for that client as they centralised all their plant & distribution into one building. The project ended with a very satisfied client & was opened by our Prime Minister, John Key.
FreshMax Ltd
108 Carbine Road, Mt Wellington
We were engaged by Freshmax to undertake a Design & Build, to produce a large temperature controlled Distribution Warehouse plus Office areas. An important element for the design was to create an energy efficient building. With this in mind, we have used LED lighting throughout the building.
The client was very happy with the end result & it is a project, T S Bishop is proud to have been associated with.
Building 906 U O A
B906 is a purpose built building on the old Lion Brewery site in Newmarket, called the Auckland University New innovation Centre.
Electronically this was a very complex installation because of the design complexity of the Building.
It is a building designed for our young engineers to test for what can happen to construction materials under earthquake conditions. E.g.: The Structures Test Hall within the building is 14 Metres high, which made running services challenging.
T. S Bishop is proud of our Foreman Luke James & his team for completing this complex project on time & to such a high standard. As a company, we were pleased to be associated with this unique project.
Ceres Enterprise Ltd
T. S Bishop carried out the electrical installation at Ceres new Head Office & Distribution Centre in Carbine Rd, Mt. Wellington.
The building has been designed to achieve a Greenstar rating through the use of Energy efficient LED lighting, daylight harvesting & energy monitoring metering for all Distribution Boards.
The client is very happy & all feedback confirms that we have attained a high standard end product for Ceres.
Eye Institute
The Eye Institute’s new building at 123 Remuera road is a combination of Administration Offices, Consulting Rooms & Surgery Rooms.
Through a long standing association with the Eye Institute, T. S Bishop was engaged to carry out both the Fit Out design & to complete the “On Site” electrical works.
We have successfully completed this project that has achieved the needs of the client & it is a contract we are proud to have been involved with.













